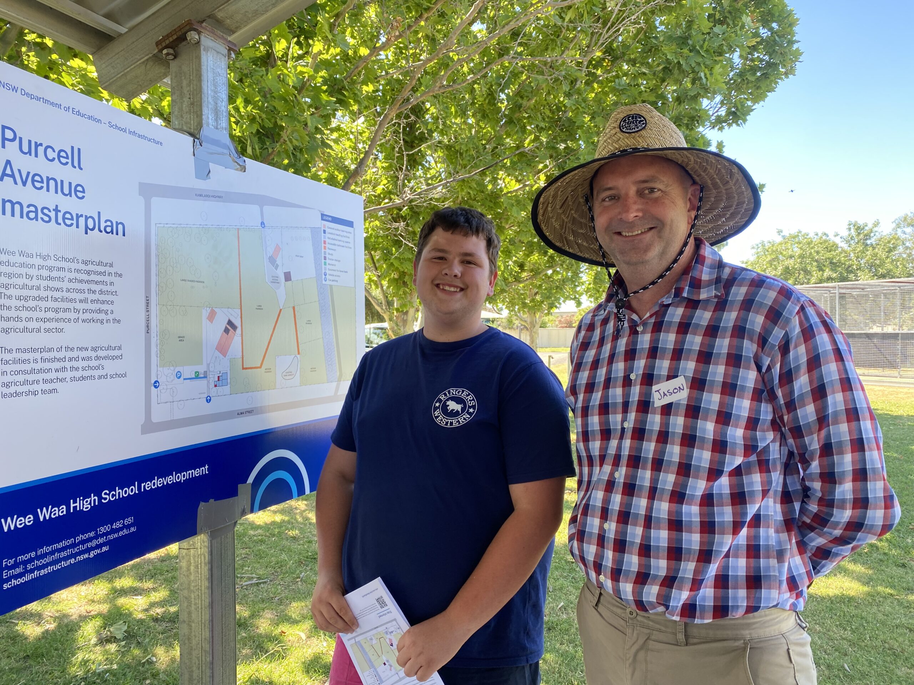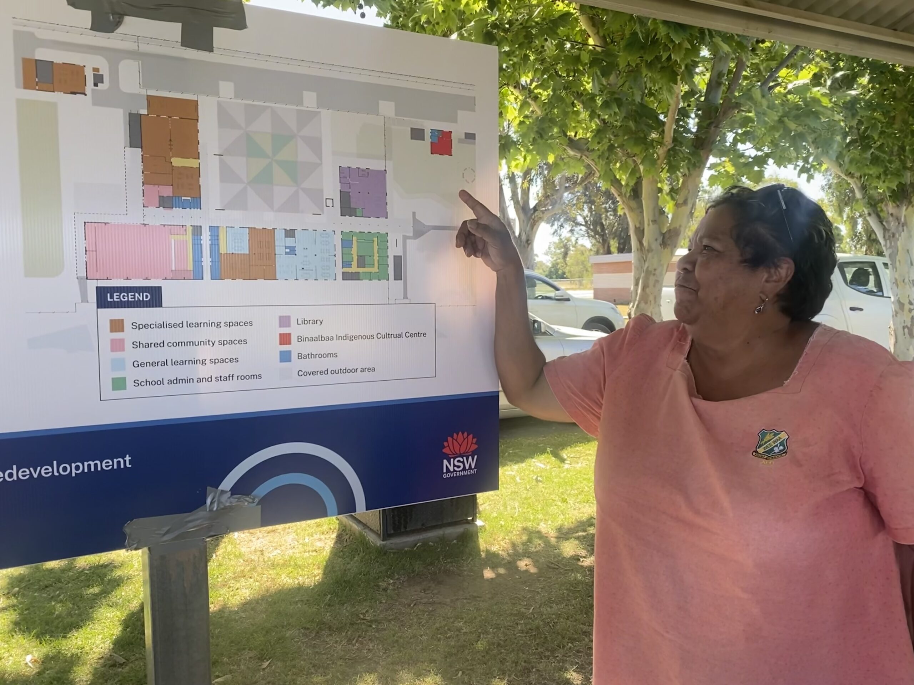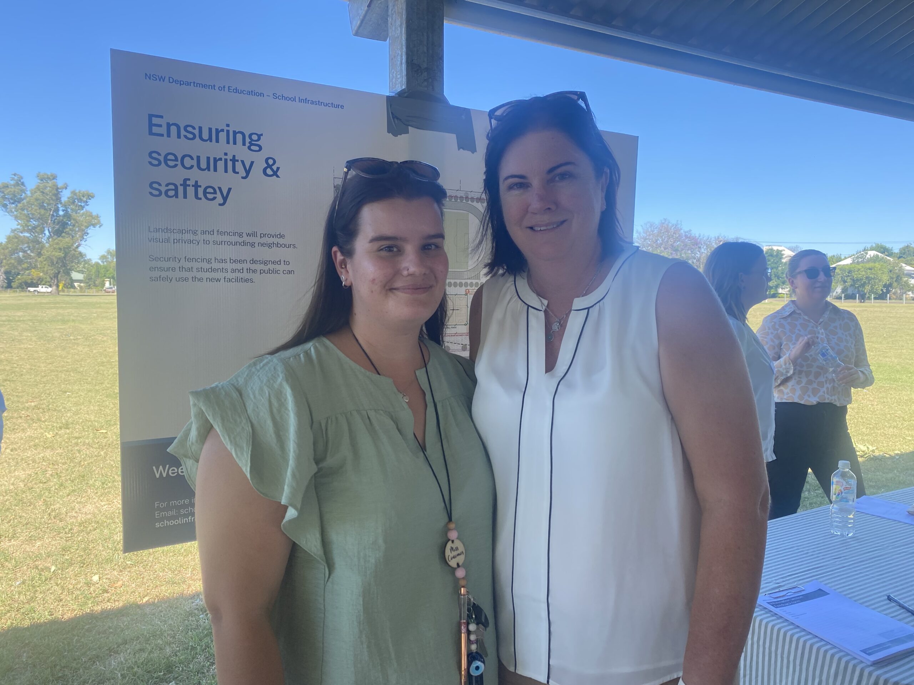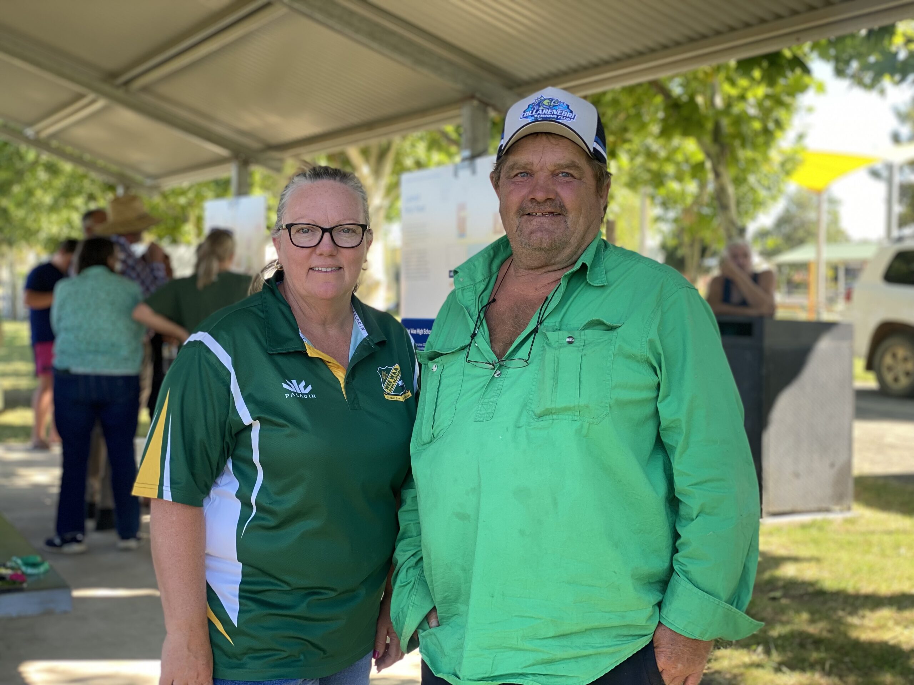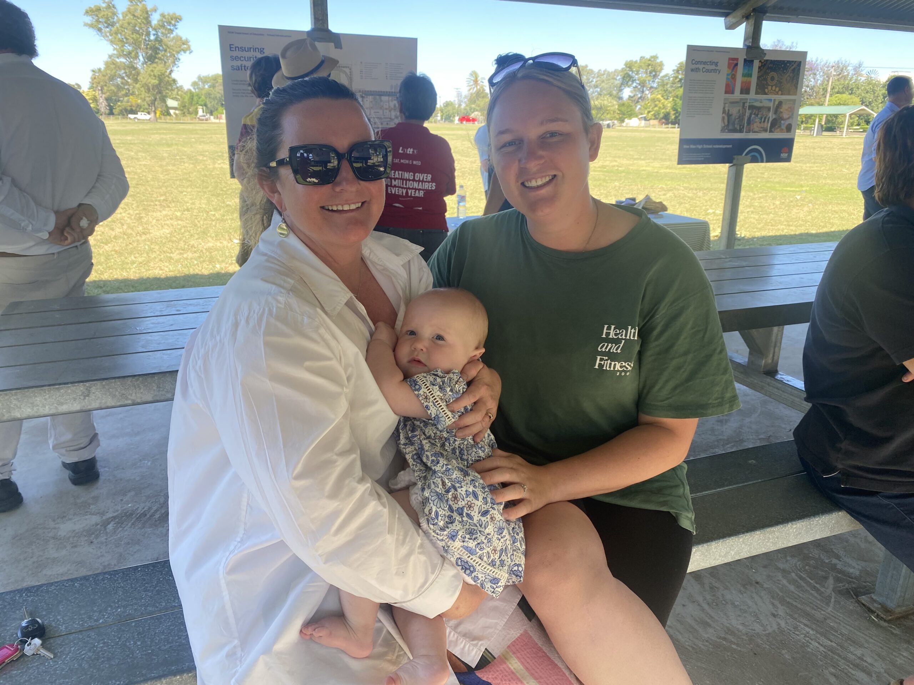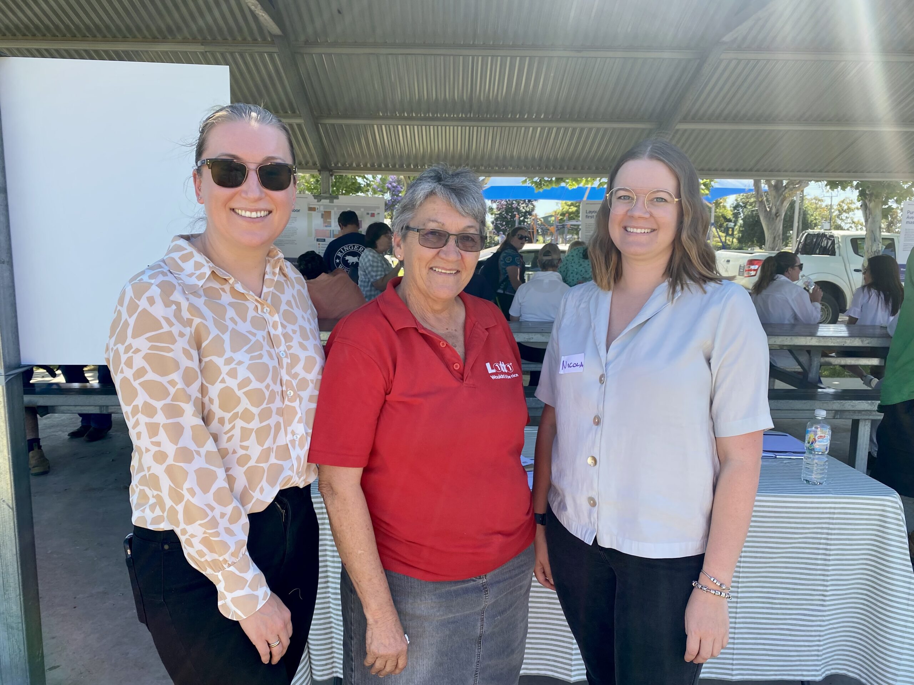Residents gathered at Dangar Park last Tuesday for a community barbecue and update on the redevelopment of the new Wee Waa High School project, which is now expected to be completed by mid 2023.
The Mitchell Street project’s timeline has been adjusted from late 2022, to early 2023, and now to mid 2023 due to several factors including recent wet weather events.
However, residents can expect to see construction underway on-site.
At the community information session, Infrastructure NSW representatives, project builders, directors and managers discussed the project with WWHS staff, students, families, and locals. Attendees were provided with fact sheets and were given the opportunity to ask questions and view plans.
Of particular interest at the community information sessions was the unveiling of the masterplan for the new WWHS agricultural learning centre, which will be at the existing Purcell Avenue site.
WWHS has a fantastic reputation when it comes to agriculture, with 2021 graduate Bryony Allen achieving fifth in the state in the subject of Primary Industries.
The upgraded facilities aim to enhance the school’s agricultural program by providing hands-on experience, and the masterplan was developed in consultation with WWHS’ agricultural teaching staff, students, and the leadership team.
A fact sheet distributed on the new agricultural learning centre said refurbishment work at the Purcell Avenue site had begun, and it outlined key aspects of the project identified during the planning phase and explanations of how they would be addressed.
Regarding demolishing existing buildings: “The existing Purcell Avenue site will be repurposed to cater for the school’s proud agricultural curriculum,” said the fact sheet.
“All primary buildings at the site will be demolished with detached buildings L and I (formerly used as science labs and parking for school’s minibus) deemed appropriate for retention and refurbishment.
“Building L will be used as storage space, and building I will be refurbished to contain a general learning space as well as a laboratory, student and staff amenities including shower facilities, a seminar room and a covered outdoor learning area.
“The existing sheds and shade structures will be retained and repurposed as part of the agricultural site’s masterplan.”
Buildings that will remain on site: “The original school buildings met building codes of the time, and school design principles were often standardised.
“In some cases, this may have limited the adaptability to specific site conditions.
“Much like the school site being built at the Mitchell Street site, the agricultural site on Purcell Avenue will encompass a fit for purpose design taking into consideration the specific geographic and topographic characteristics of the site.
“The design approaches will consider these characteristics with design responses such as raised flooring, extra ventilation and use of specific material known to prevent moisture build-up.
“Structural reports, detailed surveys and hydrologist reports have found engineering and age to be a factor in the moisture levels of some of the older buildings, which fluctuate due to changing environmental conditions.
“Buildings L and I are detached from the main school buildings and were built at a later date than the rest of the school.
“Their design, including raised foundations and flooring in Building I, is suitable for the specific ground conditions in Wee Waa.
“Both buildings will undergo significant remodelling with internal flooring, ceiling, air conditioning and fittings replaced as well as a deep cleaning internally and externally.
“All existing sheds and shade structures will be retained on site, these will be deep cleaned and the existing shade structures will be repainted if needed.”
Managing safety on site:” Extensive geotechnical analysis of the existing high school site has confirmed that the soil quality at the site is consistent with that throughout the Wee Waa township and poses no health-related risks.
“Due to the age of the buildings being demolished, it is expected that asbestos-containing material will be present.
“This is not an uncommon occurrence for buildings of this age.
“A Remediation Action Plan will be developed for the project, and any removal of asbestos and remediation work will be done in accordance with SafeWork NSW regulations and be completed by licensed and accredited contractors and monitored in strict accordance with all applicable legislation, regulations, policies and guidelines.
“The community will be notified, and more information will be provided before demolition, and any remediation activities take place.”
Managing construction impacts: “Each construction site is different, and we use different construction approaches to suit each project.
“As a result, our plans to manage the impacts for each project will vary.
“We also consider residents and businesses that may be impacted by each project when developing our plans.
“Once the contract for a builder is awarded for the Wee Waa High School agricultural site and a contractor is on board, a set of plans will be developed which will aim to address all impacts of construction, including the demolition stage.
“Details about specific measures that will take place during the project will be communicated with the community once these plans are finalised.
“More information about how we manage construction impacts can be found at edu.nsw.link/ConstructionImpacts.”
Items at the existing school: “It is expected that no material or equipment from the existing school at the Purcell Avenue site will be taken to the new school on Mitchell Street.”.
In June 2021, the NSW government announced a new high school would be built after a significant number of staff and students became unwell and suffered symptoms consistent with exposure to mould, including headaches, respiratory issues, and rashes.
WWHS has been operating from the Wee Waa Public School campus instead of the Purcell Avenue site while the new project is completed.
The modern facilities will include a library, multipurpose hall, environment centre, sports fields and courts, an Indigenous Cultural Centre, and 15 learning spaces.
It’s anticipated the new WWHS will help to retain and attract new students to the area as well as offer the community first-class venues and resources for local endeavours.
Infrastructure NSW said the detailed design of the new high school will provide students and the broader community with an asset that enhances the learning and sharing experiences for years to come.
The multipurpose hall will consist of a performing stage and gymnasium that extends to a covered outdoor learning facing the new canteen.
The new hall and canteen, as well as sports courts and fields, will be available for community use in coordination with the school.
These learning environments feature space, furniture and technology that support greater collaboration and improved learning outcomes.
The flexibility will help teachers provide a broad range of learning experiences, empower students to learn at their own pace and support their learning in different ways.
Wee Waa students and representatives from the local Gomeroi community have taken part in workshops about the school’s design to ensure it reflects Wee Waa’s Gomeroi heritage and ancestral culture.
Design works created by WWHS students have been transferred onto a larger scale screen.
This screen will wrap around the main entry stairs.
The symbols and colours of the screen reflect the local food sources and strong community links, which were also the main themes raised during the Connecting with Country consultations.
Local language and stories will be weaved throughout the outside environment, with native plants being a key element of the landscaping.
Initially, it was hoped the state-of-the-art education facilities would be ready for the school community by late 2022, however, the timeline has been adjusted for a second time due to the impacts of recent weather events.
In September, NSW Department of Education’s school infrastructure team advised the program delivery goal had changed to early 2023 because of delays in the preconstruction period due to several factors such as material procurement, price increases, external peer reviews of technical plans, prolonged statutory planning, and efforts to maximise local trades participation.
Following the planning approval for the project’s State Significant Development application, construction is currently underway, and the adjusted timeline will hopefully see excited students and staff in the new high school by mid-2023.
As previously reported, the project involves modern construction methods using lightweight structures and modular technology.
“The method consists of combining the manufacture of building components, such as wall systems and façades, in a safe, clean and efficient factory environment off-site with on-site assembly,” states the NSW government’s school infrastructure site.
“The parts will be transported to the school site on trucks and then assembled into place by local trades workers. This approach can reduce on-site construction assembly time by up to 30 per cent and provide an opportunity for the local workforce to be involved in the assembling of components.”
Attendees at the barbecue were also informed about the ‘next steps’ of the redevelopment.
“We have established the construction zone at the site of the new school on Mitchell Street, and bulk earthworks and levelling of the site have begun.
“We will proceed with the groundworks, which involve digging the trenches that will hold water drainage and sewer systems as well as inserting cables that will provide services like electricity and internet to the new school.
“We will be assessing tender applications for the demolition and refurbishment works at the existing agricultural site on Purcell Avenue and expect to begin the works in early 2023.”
To order photos from this page click here

