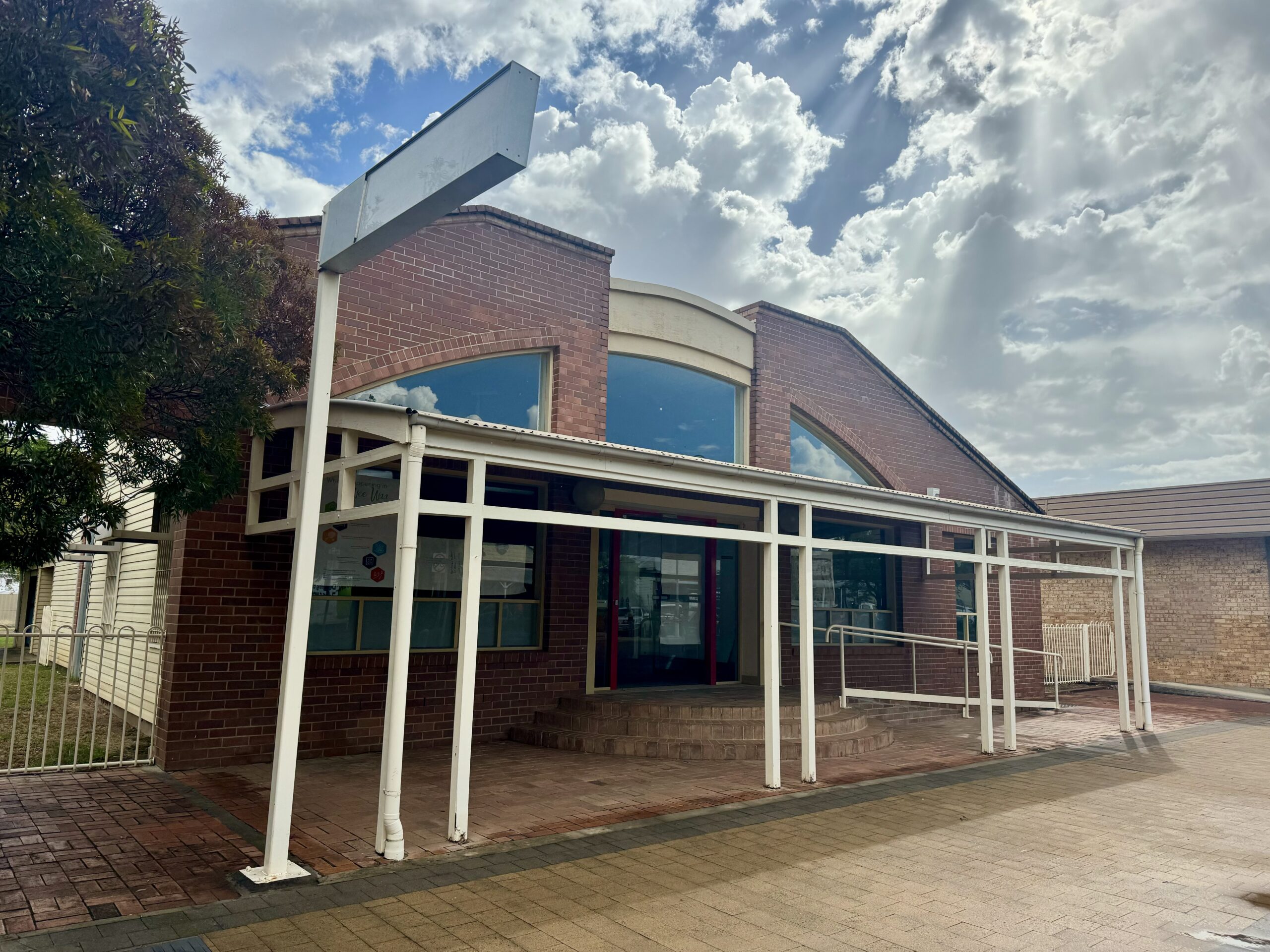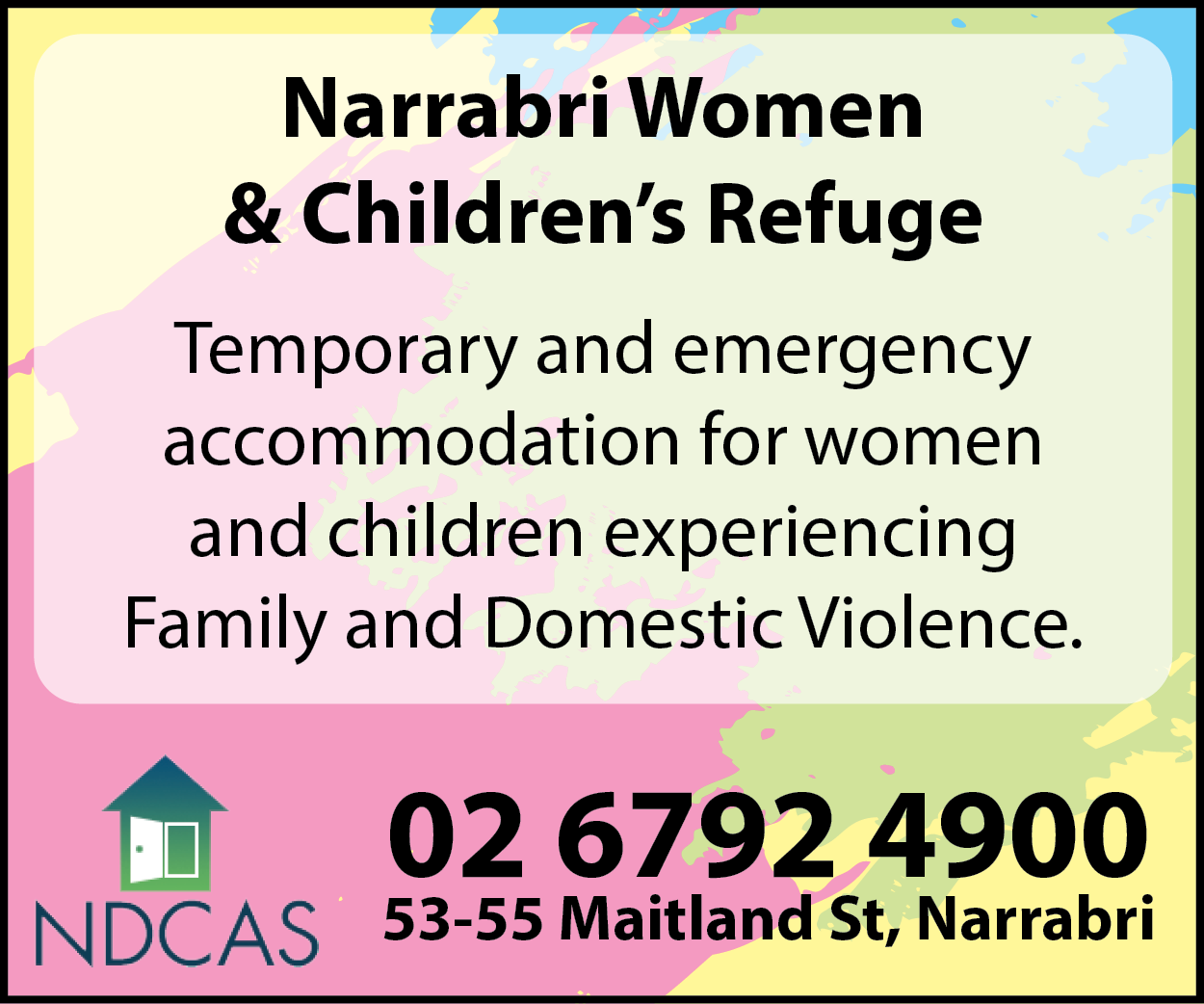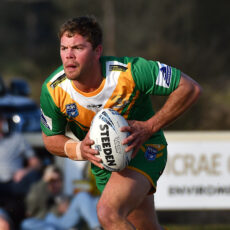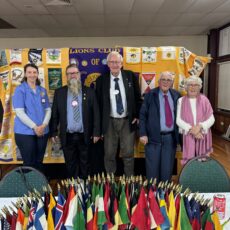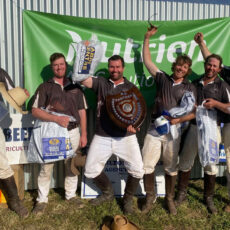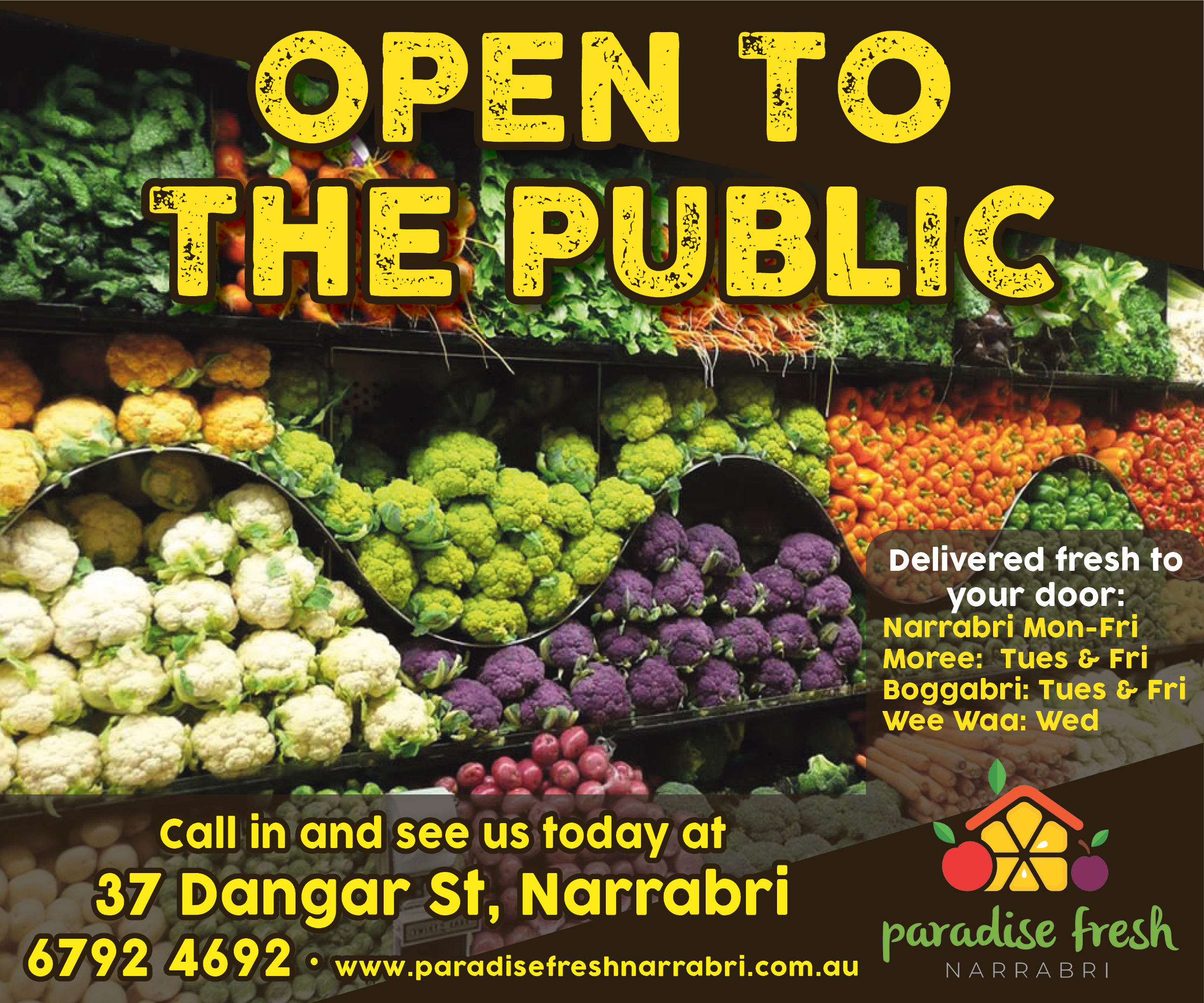The draft masterplan for both the Rose Street and Dangar Park development is set to be presented at Narrabri Shire’s ordinary council meeting today and councillors will decide if they want to endorse it for public exhibition for a period of at least 28 days.
Narrabri Shire Council secured a grant of $2,554,705, through the Resources for Regions fund, for the proposed Wee Waa Community and Business Hub and consultation about the future use of the old National Australia Bank building and War Memorial area and park has been underway.
In 2021, NAB closed the bank’s Wee Waa branch and gifted the Rose Street premises to Narrabri Shire Council for community use. It’s understood one of the conditions of the gift transfer is the premises can’t be used by another financial institution or bank.
The draft masterplan includes concept art for two options for the old NAB building, streetscaping for the Rose Street/War Memorial precinct and Dangar Park, which NSC said has been developed directly based on community feedback.
The draft masterplan is not yet final and there is time for changes if required.
Two options have been developed for the public to choose their preferred Wee Waa Community and Business Centre, however, there is no final detailed design at this stage.
Due to the challenges of retrofitting an older building to make it compliant with current building and accessibility standards, Option A proposes to demolish the current building and construct a new one in its place.
Option B has been prepared, if the community wishes to retain the existing building, which attempts to refurbish the building, yet does so at reduced capacity and improvement.
NSC said the idea of a Community and Business Centre stems directly from the results of the last round of engagement.
During the community consultations, residents have had the chance to make suggestions about the use and facilities at the space, however, these have not been finalised and won’t be locked in until the masterplan is adopted by council.
Some suggestions from the community during sessions include: a tourism hub and cultural area; a community multipurpose centre to cater for a range of individuals, professionals and groups, for example, a band area and storage space, meeting rooms, office for a NSC representative, or other services such as Service NSW, a help point for older residents needing assistance with technology, storage space for community and chamber furniture; memorial wall; public amenities; community kiosk; CCTV viewing room; relocation art and cultural centre; recreation and sporting facilities; co-working spaces; educational and learning hub; performance and concert area; kitchen and catering facilities; exhibition space; extra-curricular activities for children and youth; medical facilities; better footpaths; and an outdoor play/garden area.
Ideas floated for Dangar Park included a walking track, leash-free area for dogs, sport and recreation park facilities, basketball courts, baseball pitch and field, more caravan parking, Indigenous themed garden, new picnic and barbecue area, a pump track – purpose-built track for cycling, caravan parking, water park, footpaths and walking track, new lighting, and a multi-use games arena.
Community suggestions for the Memory Grove to honour those who have served included: memorial plaques with historical information, commemorative garden or landscaped areas; memorial seating; commemorative mural or honour roll; bronze memorial statues honouring the fallen; walkways or pathways for contemplation and reflection; First Nations memorial; leave the jacarandas and plant more trees; secure chains around the memorial grove; and add a brick/cement seating around the corners similar to Narrabri.
If council endorses the draft masterplan, it will be placed on public exhibition for 28 days for community feedback.
It’s understood, the draft masterplan will then be sent back to council with all feedback obtained during the 28-day exhibition period for councillors to decide whether they are satisfied it reflects the community’s wishes and ideas, and they will adopt or reject it and can request further consultation.
During this public exhibition period, council will be seeking feedback from the community about which proposed versions for the old NAB building they prefer, and any further feedback relating to the other areas.
Council has thanked the Chamber of Commerce and the broader community for their help in making this draft masterplan possible.
To order photos from this page click here

