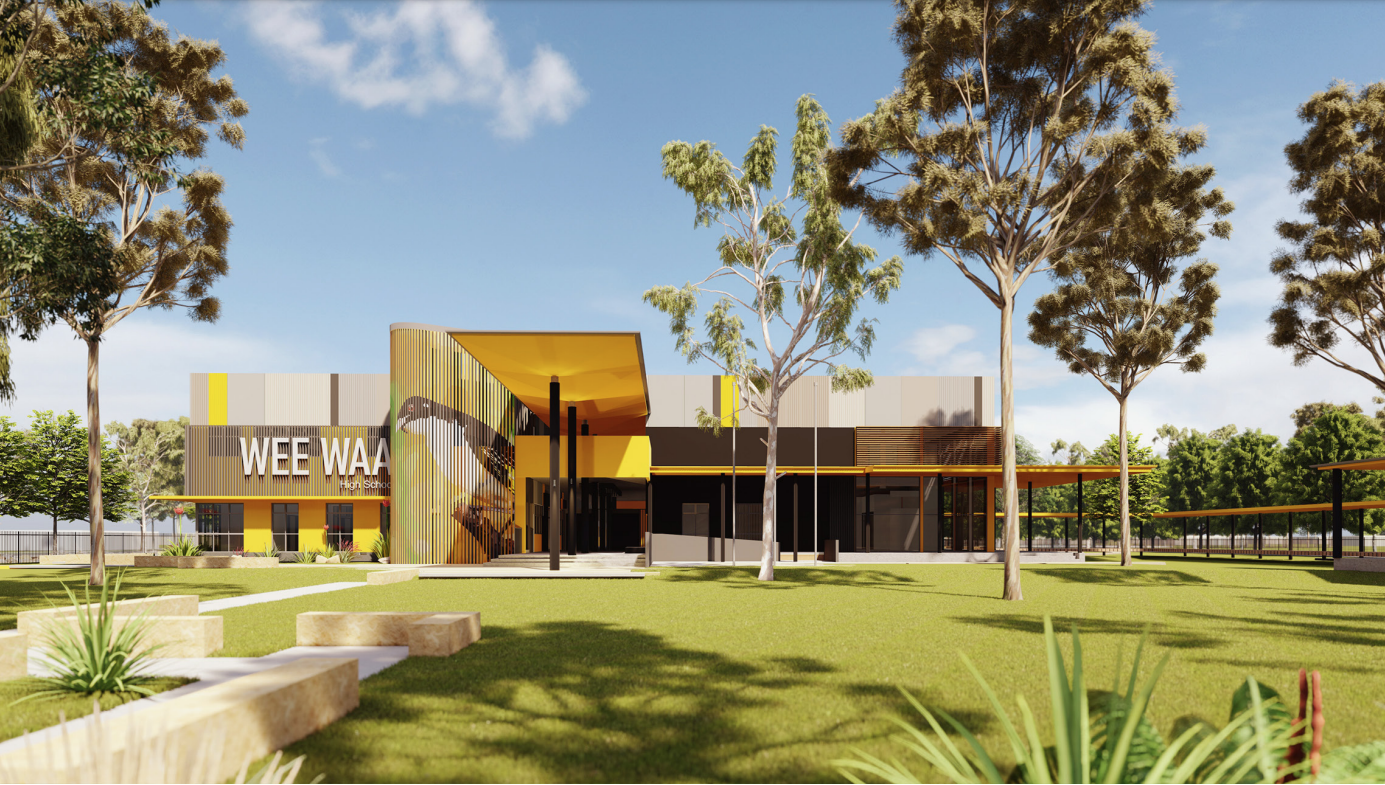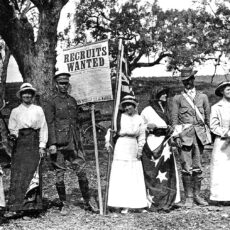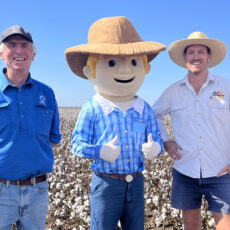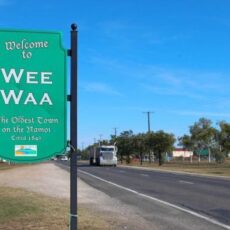A first look of the new multimillion-dollar Wee Waa High School was unveiled to the public on Tuesday as the development of a secondary campus in the town continues to progress.
Artist impressions of the school and the state significant development application went on public display on Tuesday.
The milestone came as an information session was held at the Wee Waa Bowling Club yesterday.
Among the new facilities to feature at the new high school are a library, multipurpose hall, agricultural and environment centre, sports fields and courts and an Indigenous Cultural Centre.
The project will also deliver state-of-the-art facilities, including 15 learning spaces. Minister for Education Sarah Mitchell described the redevelopment as important for the Wee Waa community.
“I know how important it is to have quality regional schools for our students and this project will provide the Wee Waa community with brand new facilities,” she said.
“Wee Waa High School is part of our government’s continued commitment to, and record investment in, regional education,” Ms Mitchell said.
“We will continue investing in the regions so all students have access to the best education opportunities no matter where they live.”
In the concept design report released as part of the consultation process, it details the preferred option for the school’s layout and design.
This layout includes three areas towards the front of the Mitchell Street site – a hall, general learning and performance and special education, visual arts and library.
The back buildings include an agriculture and environment centre, science and tech, administration and the Binaalbaa Cultural Centre.
“The two storey proposal minimises the overall footprint of the school consequently minimising its impact on established trees and school spread/ travel distance for staff and students,” the design report reads.
“The footprint of the built form wraps around a central landscaped communal core/courtyard, with outlook from every precinct onto the shared play space and Indigenous Cultural Centre.”
“The Indigenous Cultural Centre; Binaalbaa, is an integral part of the school, yet maintains its own identity from the primary built form, anchored in the established native landscape.”
As part of the development, six permeable learning precincts would all be connected via central circulation spines.
“Such design choreographs meaningful interactions between consolidated learning and staffing precincts and curate both visual and physical relationships between the agriculture plot, science learning centre, sports fields and Wee Waa Primary School beyond,” the report reads.
“These circulation spines extend to the entry of the school, where a high quality and identifiable entry is proposed. The footprint of built form takes into consideration the general functional requirements of a high school, while ensuring the unique requests of the Wee Waa High School and community are heard and responded to.”
The preferred option for the new school also includes a field and running track located on higher ground which would remain functional all year.
The design report states that after hours access is viable due to clear sporting precincts and additional parking.
Frontage for the school, however, would be from George Street.
The only constraint of this option is that not all of agriculture could be collocated onsite.
The other options feature additional constraints, including possible water inundation on the playing field, additional costs of acquiring neighbouring land and limited size for the agriculture plot.
“The concept design has been carefully considered within the school’s demographic, urban and community contexts. It reflects the importance of being accessible to the broader community and the need to maximise the connection with the existing open landscape setting and public school,” the design report reads.
See more on Wee Waa High School:
- New high school confirmed for Wee Waa | BREAKING
- Wee Waa High students mark Jeans for Genes Day
- Wee Waa High welcomes second deputy principal
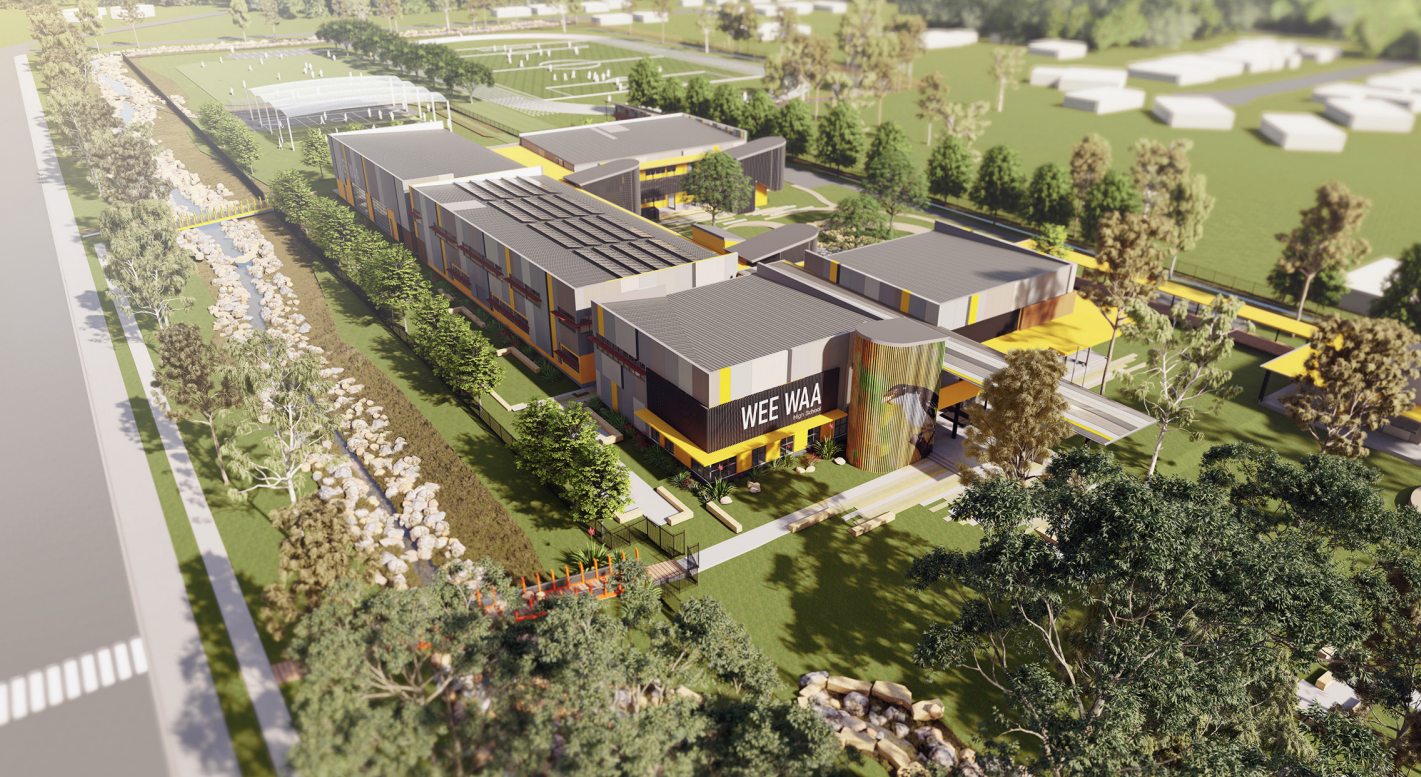
An aerial view of the proposed design of the new Wee Waa High School.
